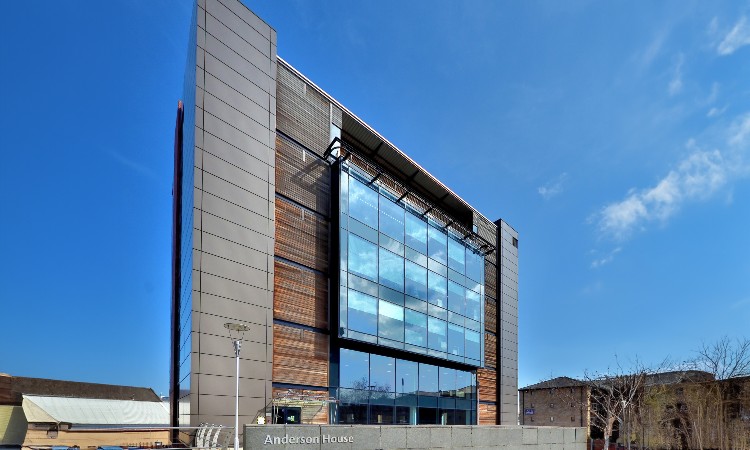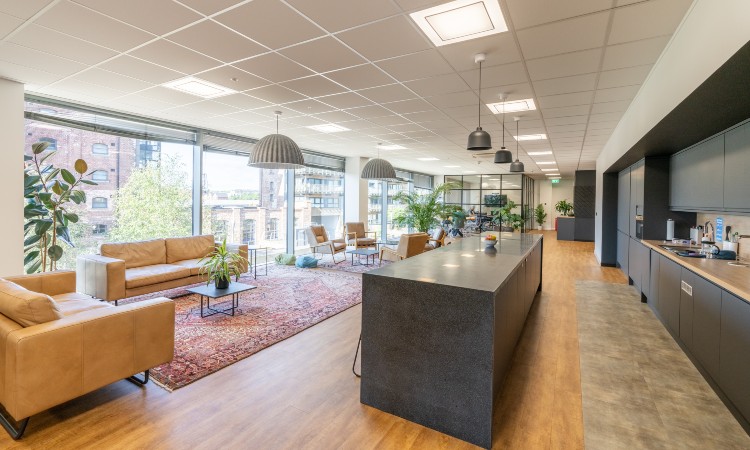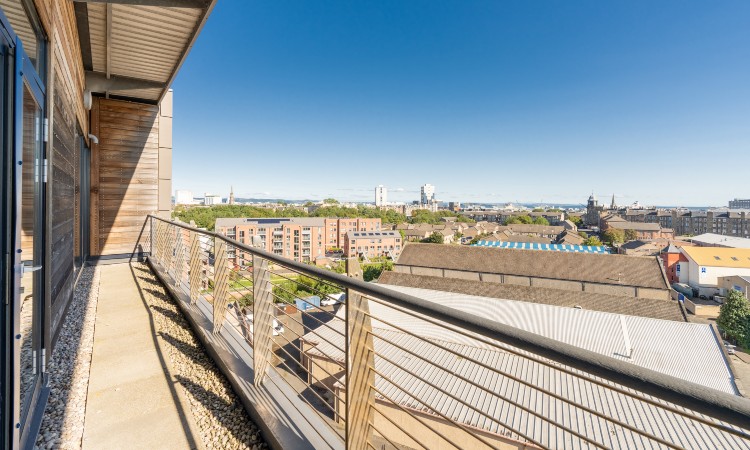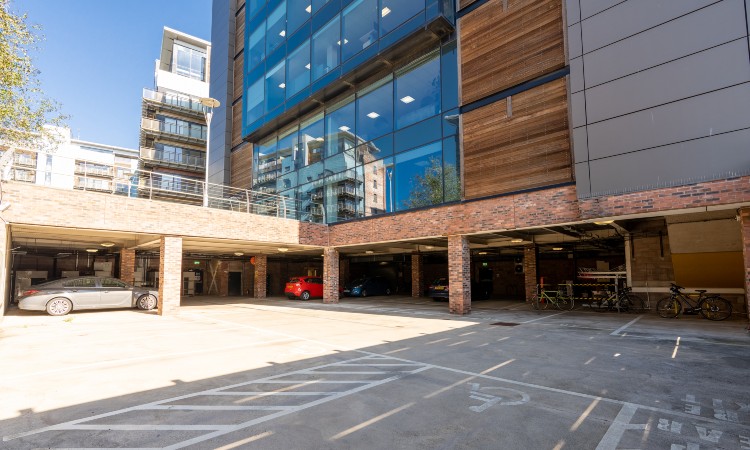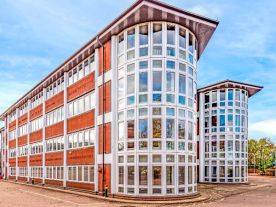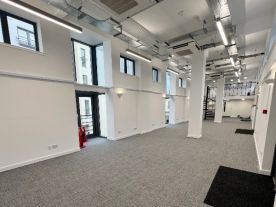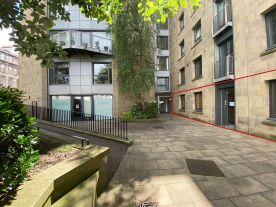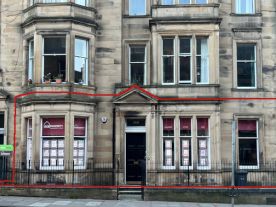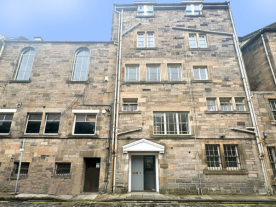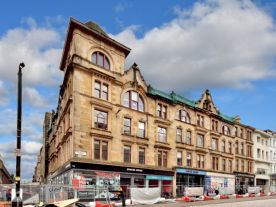Anderson House comprises 6 floors of flexible open plan office space, positioned within a landscaped courtyard. In 2020, the central heating and cooling system was replaced with an air source heat pump which resulted in an EPC rating of A.
Level 0 and 1 have benefitted from an extensive category A refurbishment to include new metal ceilings, LED lighting, new raised access flooring and common part refurbishment. Internally, the accommodation provides:
- Well configured column free floorplates
- New HVAC heating and cooling system
- Large, double-glazed windows
- Suspended ceilings
- Male, female and disabled toilets
- Shower facilities
- 2 x 8 person lifts
- Attractive roof terrace
- 47 dedicated car spaces at basement level and on an adjacent car park deck at the ratio of 1 space per 519 sq ft (48 sq m)
