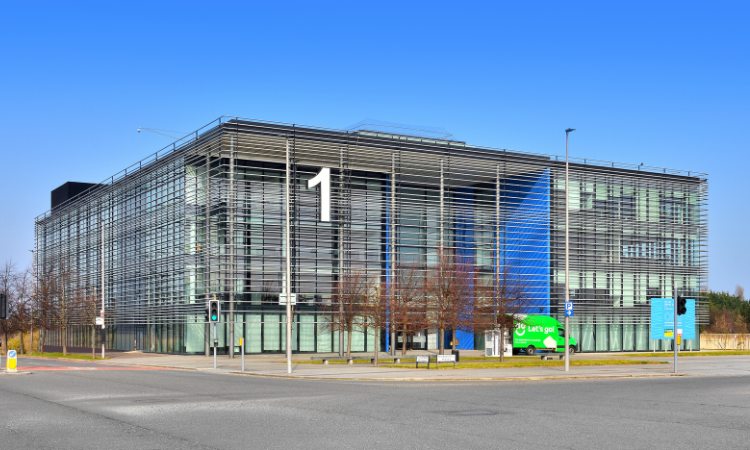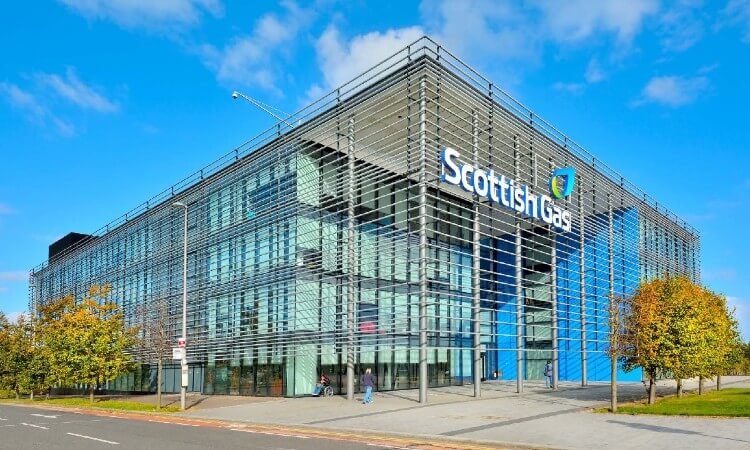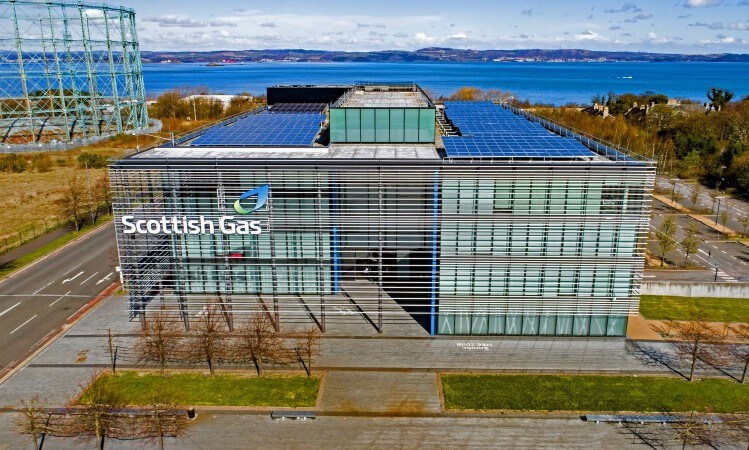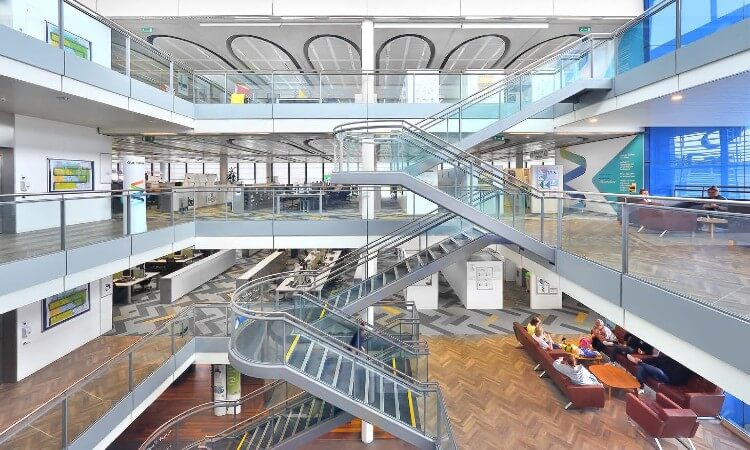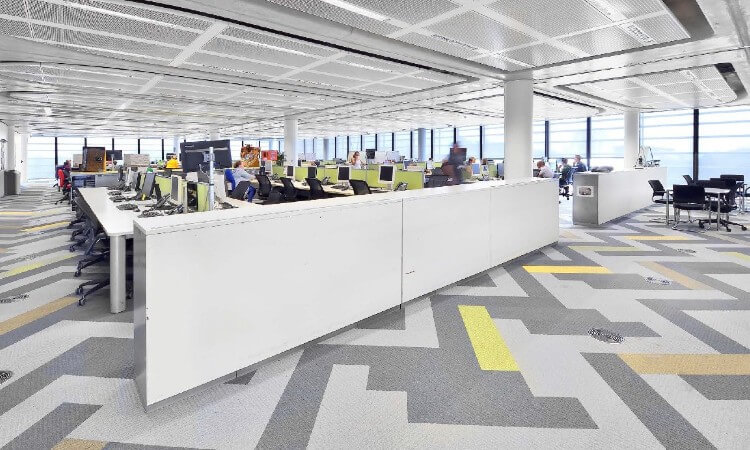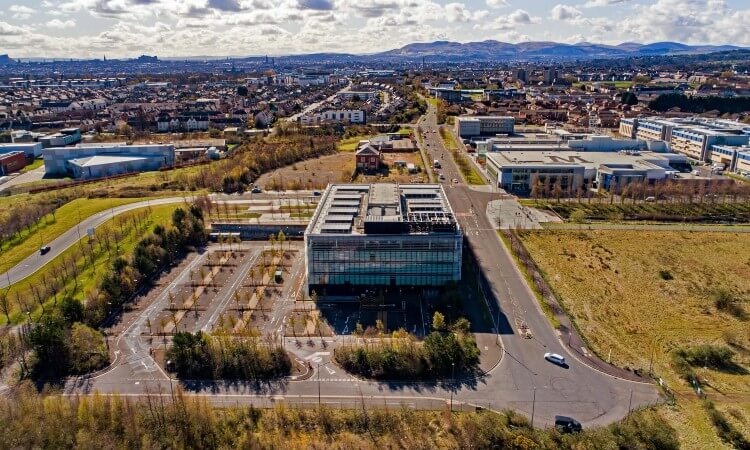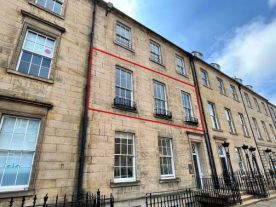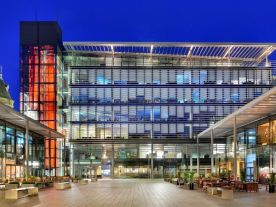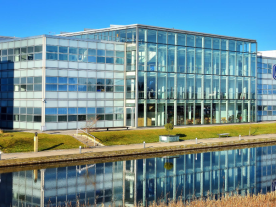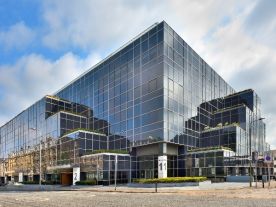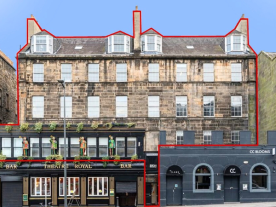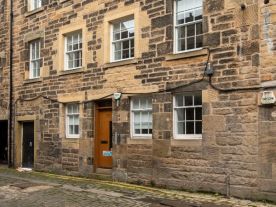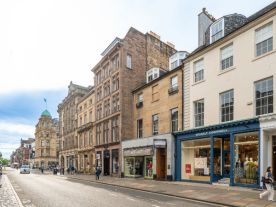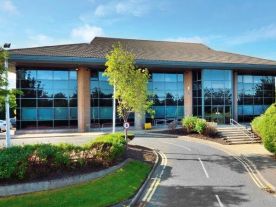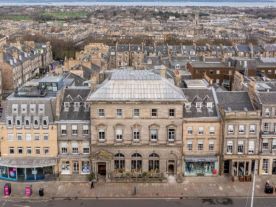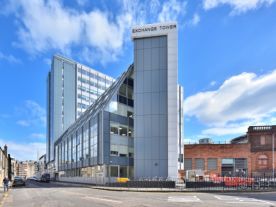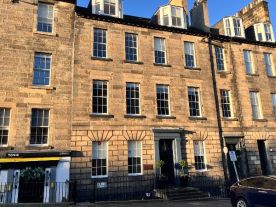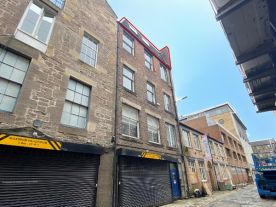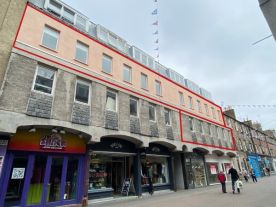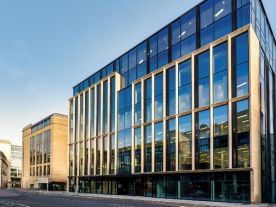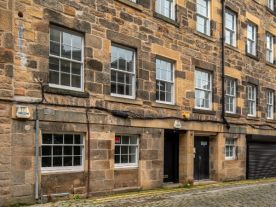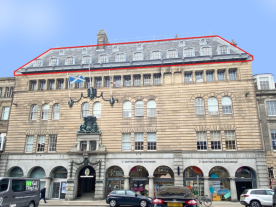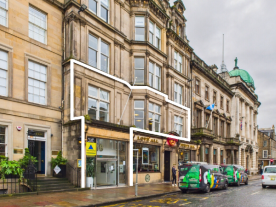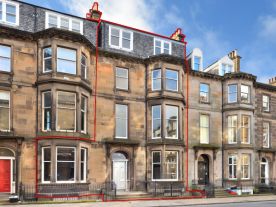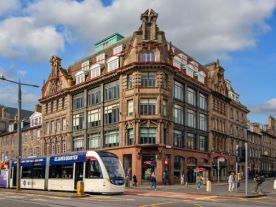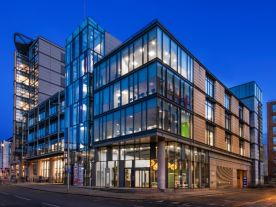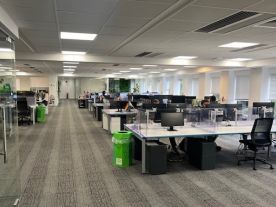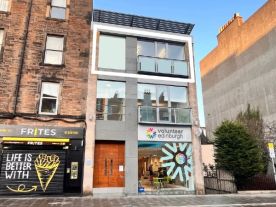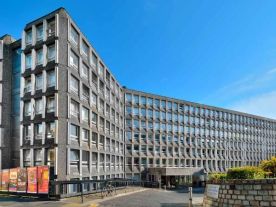c.9,000-41,000 sqft Grade A office space available to sub-let.
One Waterfront Avenue provides flexible, open-plan office accommodation in the heart of North Edinburgh’s evolving Waterfront area, adjacent to the iconic, listed former Granton Gasworks.
Designed by Foster and Partners, the building received several design awards including the British Council for Offices National and Regional Awards for Best Commercial Workplace.
Available accommodation:
| Floor | Sq Ft | Sq M | Rent (psf) | Rates Payable (psf) | Service Charge (psf) |
| Third (1) | 11,599 | 1,077.6 | £17.70 | £5.85 | £9.25* |
| Third (2) | 8,718 | 809.9 | £17.70 | £5.85 | £9.25* |
| Second (3) | 10,343 | 960.9 | £17.70 | £5.85 | £8.79* |
| Second (4) | 10,007 | 929.7 | £17.70 | £5.85 | £8.79* |
* Exclusive of Utilities
Specification
- BREEAM 'Excellent' certification
- EPC: B
- Large, open plan, u-shaped floorplates
- Fully fitted – workstations, chairs, meeting rooms etc.
- On-site FM presence
- Secure building with CCTV, speed gates and 24/7 reception
- Striking external and internal appearance
- Spectacular views from upper floors over the city skyline and north over the Firth of Forth
- Highly efficient cooling system via a combination of displacement ventilation with passive chilled beams
- Fully accessible raised floors with minimum clear void of 350mm
- Finished floor to ceiling height of 2.8m
- High occupational density of 1:6 sq.m
- Exposed mass concrete coffered soffit with ceiling rafts carrying chilled beams and LG3 compliant lighting
- Male, female and disabled toilets on each floor
- 3 x KONE 17-person passenger lifts serving all floors
- High quality catering and wellbeing facilities on the ground floor, along with shower facilities
- Full cafe operation
- Secure car parking and electric charging points in the car park – impressive ratio of 1:475 sqft
- Flexible sub-leases available from c.9,000 sqft upwards
