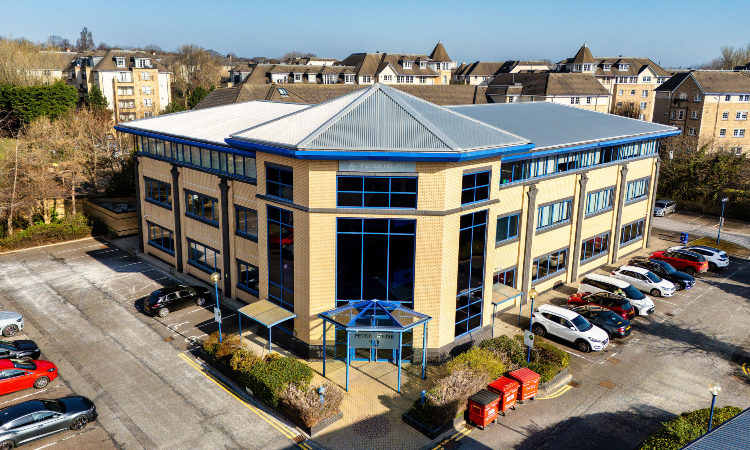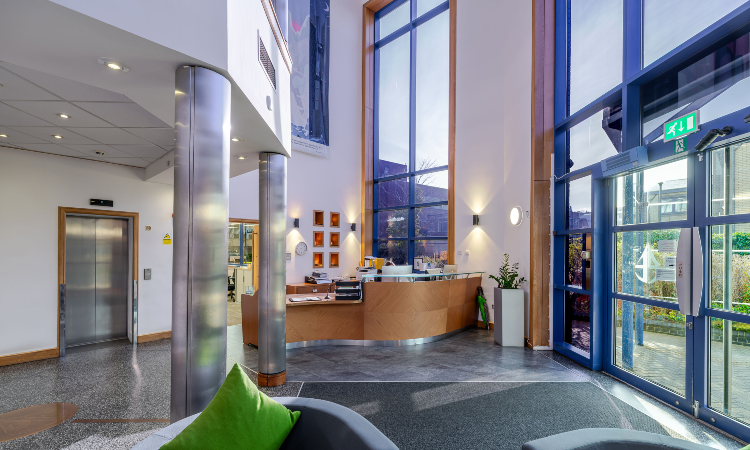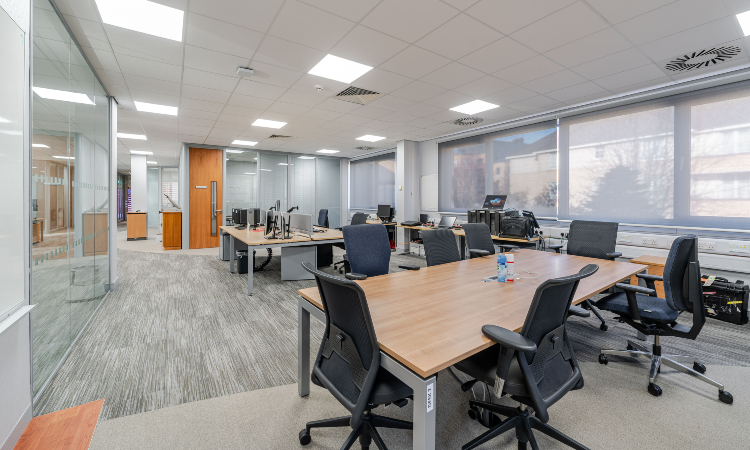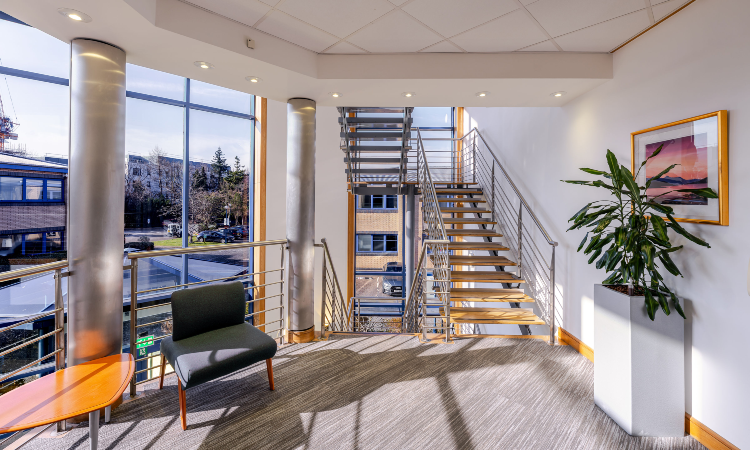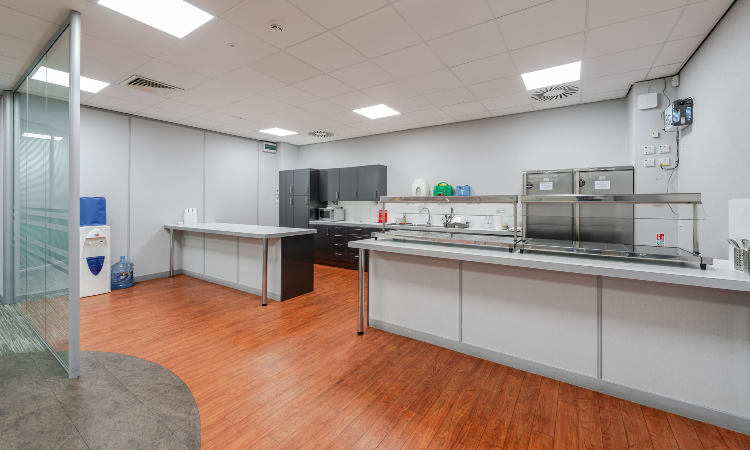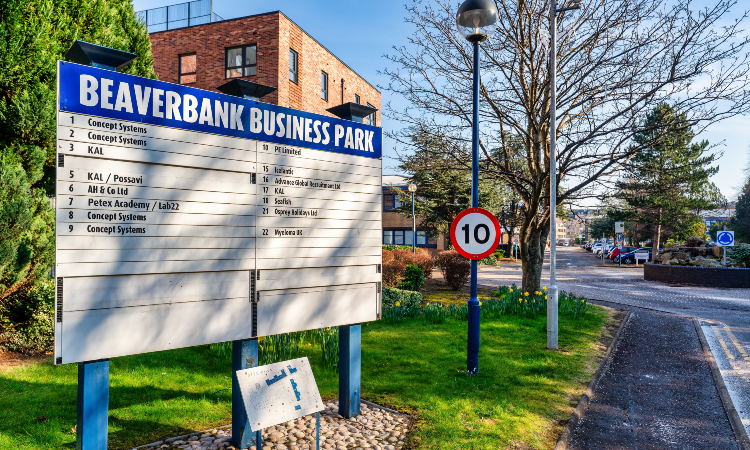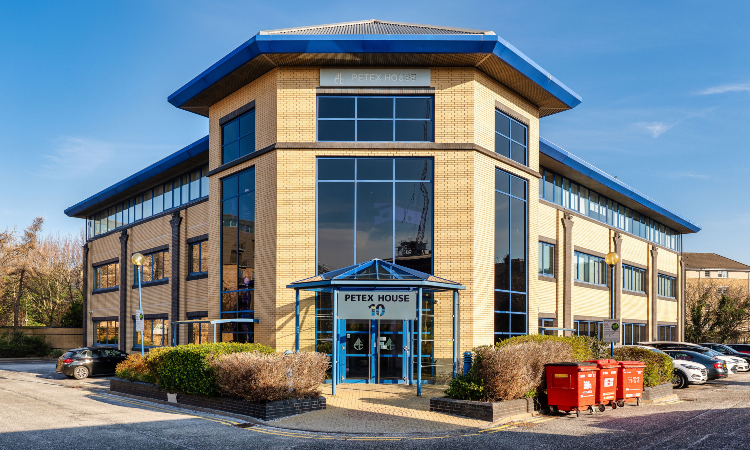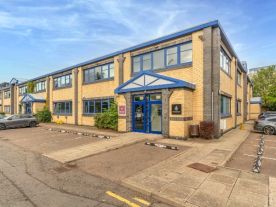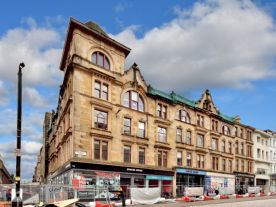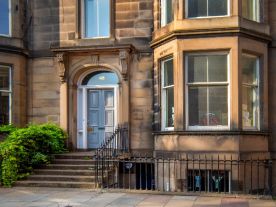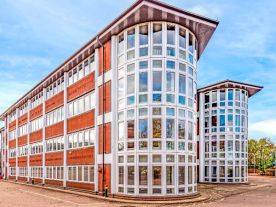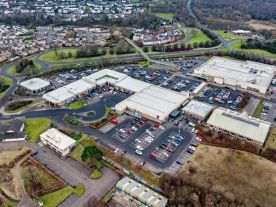Petex House is a three storey office building extending to approximately 19,186 sq ft arranged over ground, first and second floors. There is an impressive and airy triple height reception entrance extending to just under 600 sq ft at Ground Floor level.
The building is in superb condition, decorated to a very high standard and benefits from excellent natural daylight. There is extensive fit out in place to include canteen, staff cafe and breakout space. There is also extensive storage on-site, and scope to extend the ground floor and introduce more glazing.
Available accommodation:
| Floor | Sq Ft | Sq M |
| Ground Floor | 6,194 | 574.5 |
| First Floor | 6,187 | 574.8 |
| Second Floor | 6,211 | 577.0 |
| Reception | 594 | 55.2 |
| Total (approx) | 19,186 | 1,782 |
