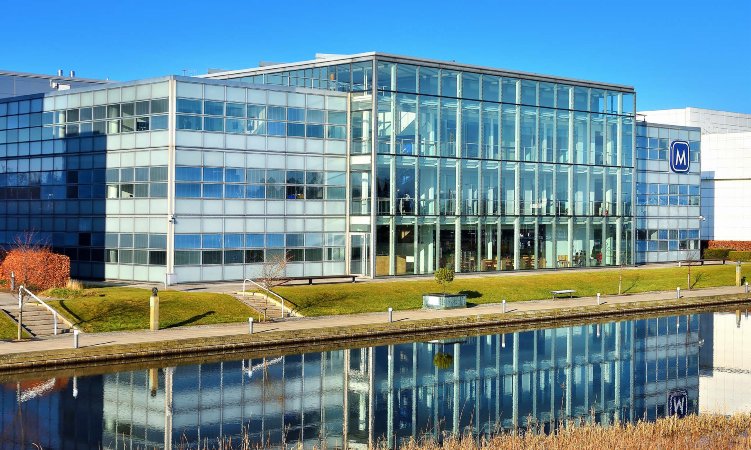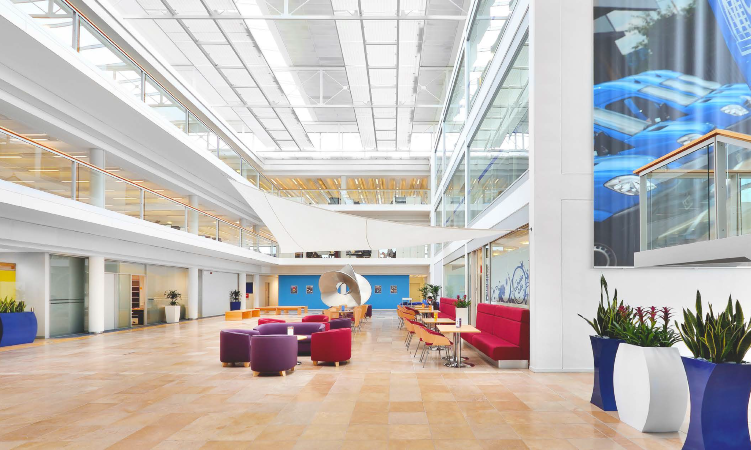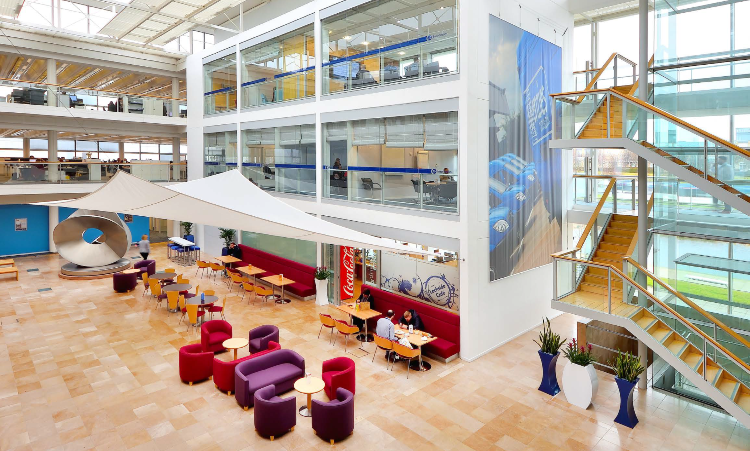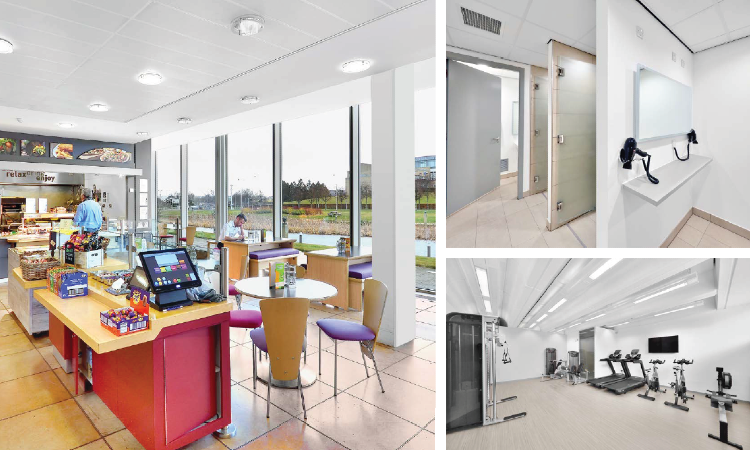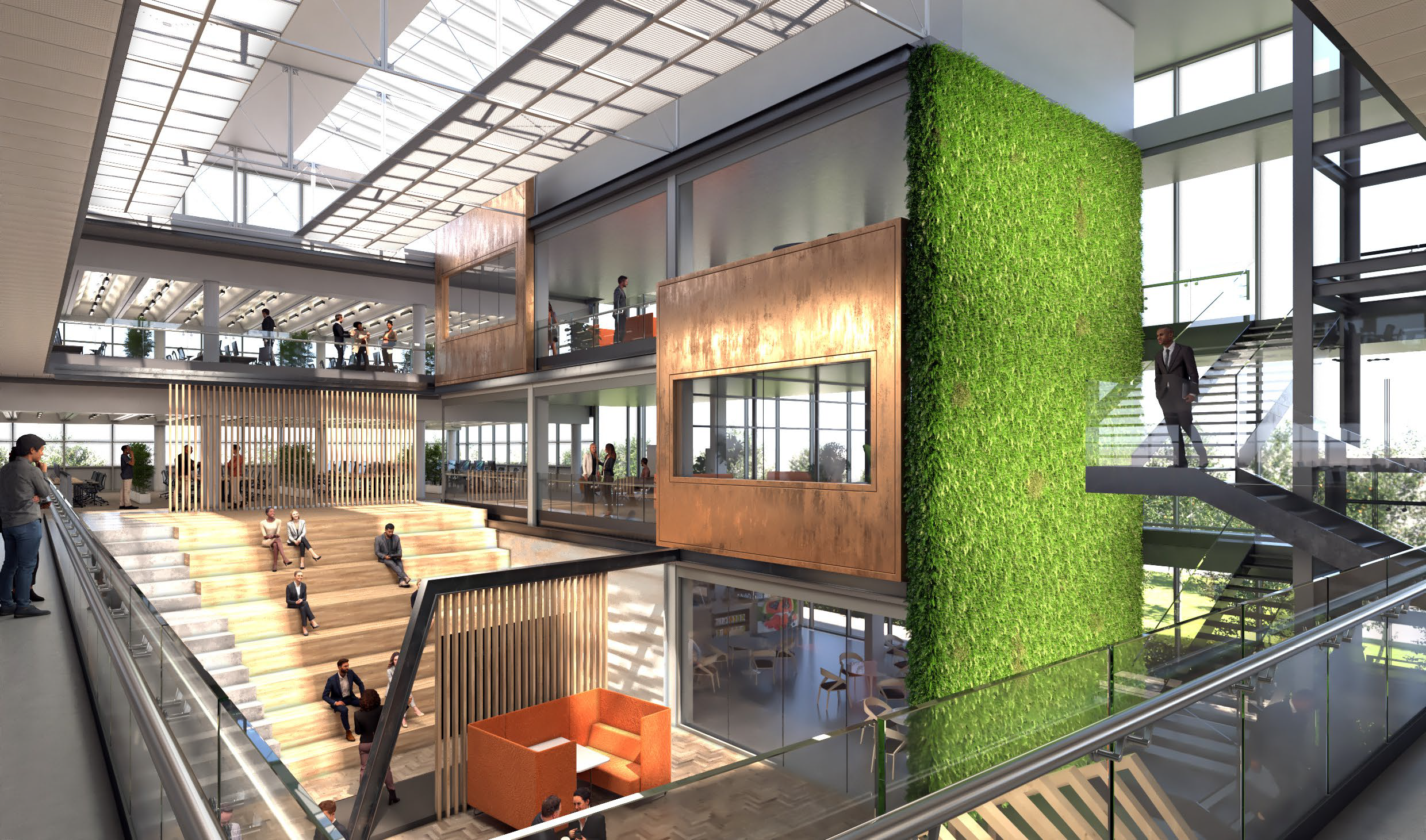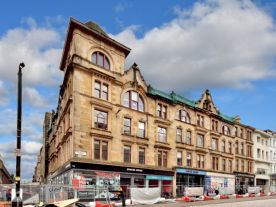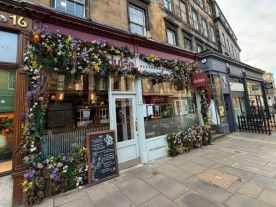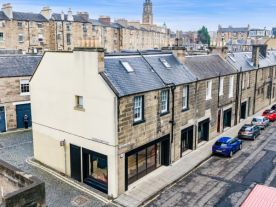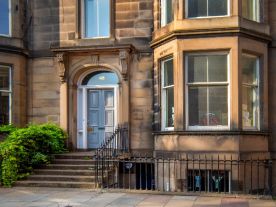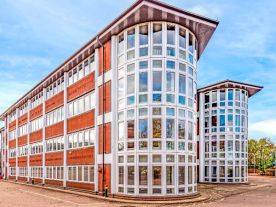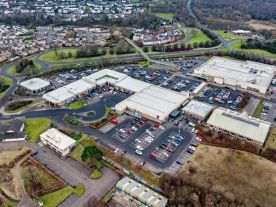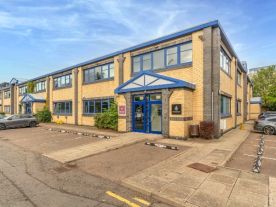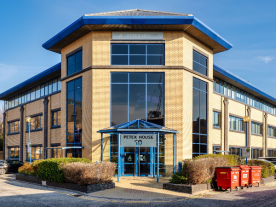2 Lochside Avenue comprises a high-quality office building arranged over three levels and extending to 4,067.2 sq m (43,780 sq ft) in a prominent postiton on Edinburgh Park.
The property offers a number of potential future asset management opportunities, including:
- Re-model the existing layout including repositioning the entrance, reception and lift and stair core
- Infill central atrium to significantly increase the lettable floor space
- Potential to extend the existing building or consider new build on existing car park, given low site density of approximately 16%.
- Comprehensive refurbishment
Available accommodation:
| Floor | Sq Ft | Sq M |
| Second | 13,739 | 1,276.3 |
| First | 13,739 | 1,276.3 |
| Ground | 16,302 | 1,514.6 |
| TOTAL | 43,780 | 4,067.2 |
