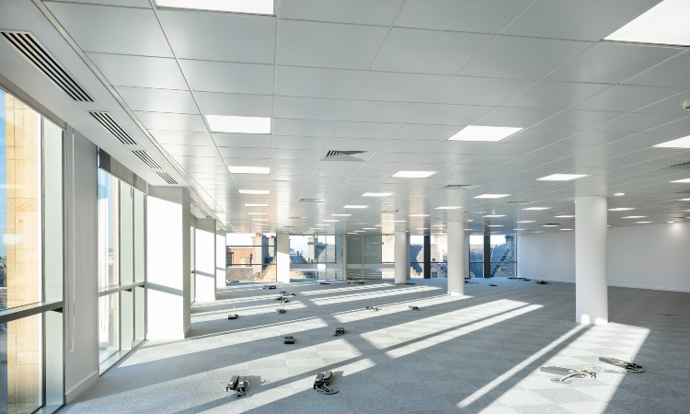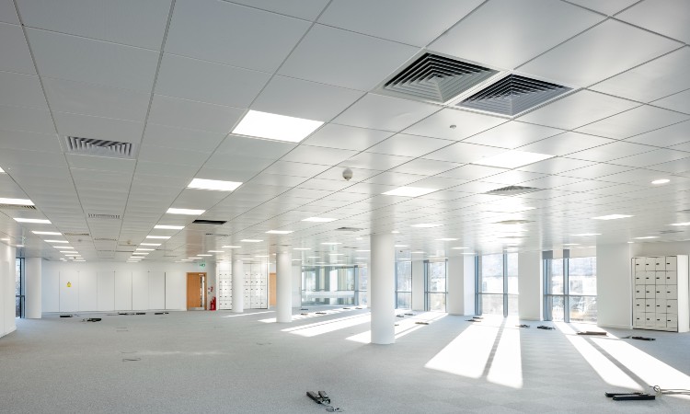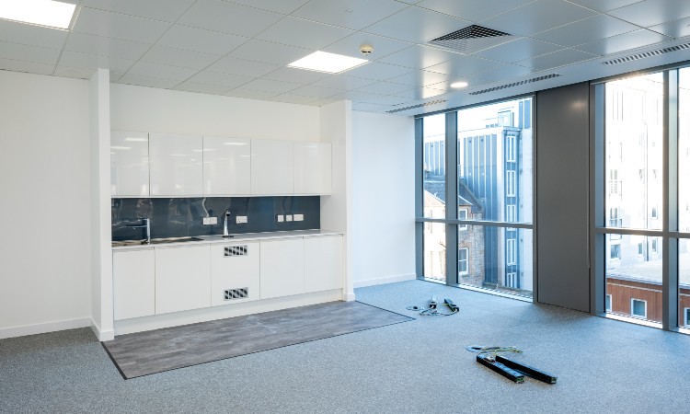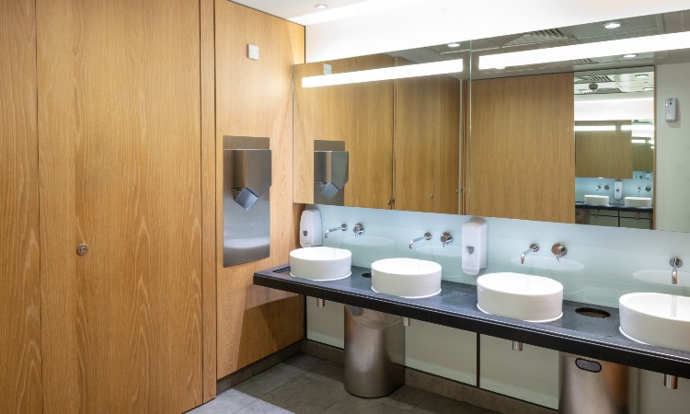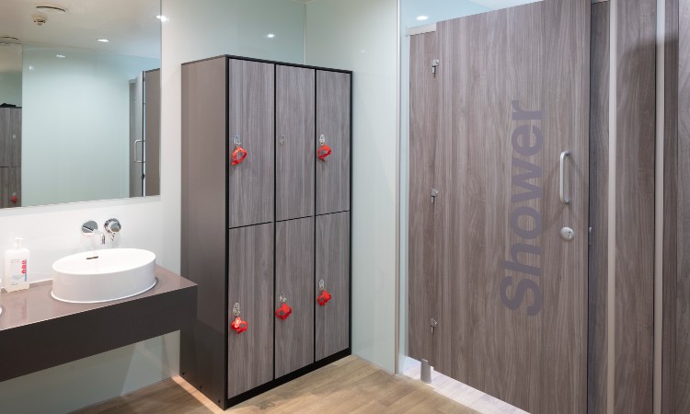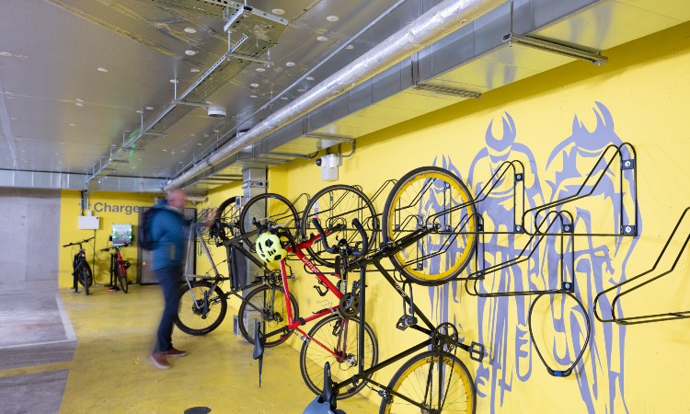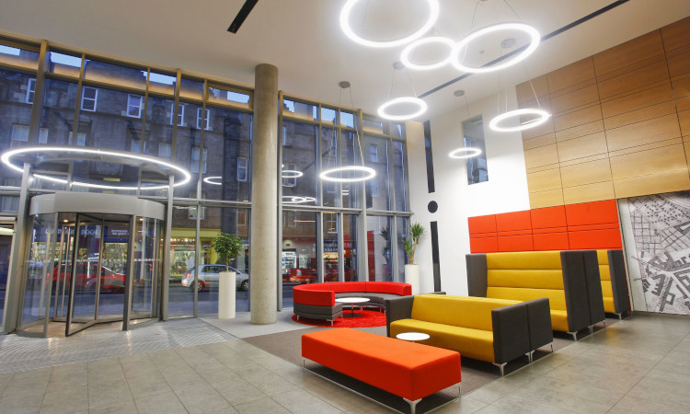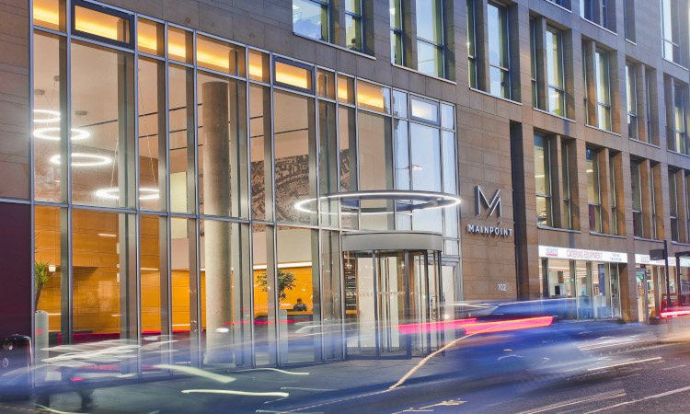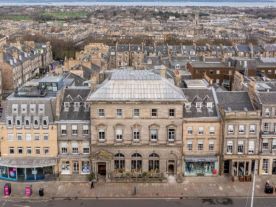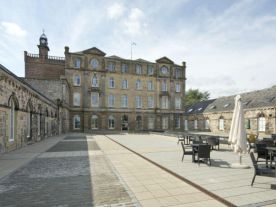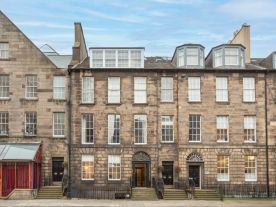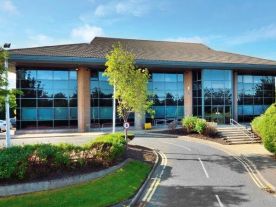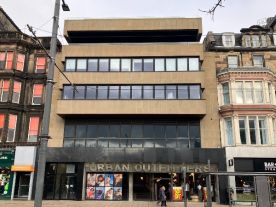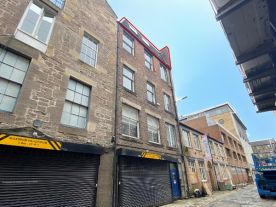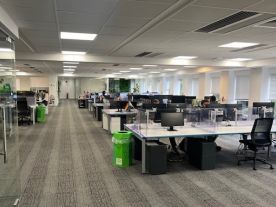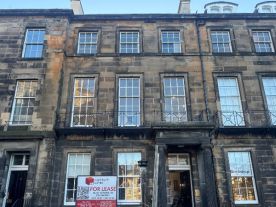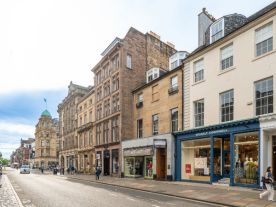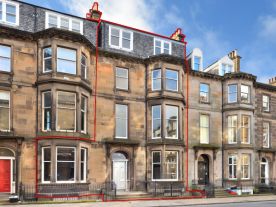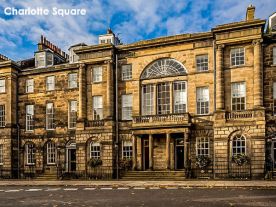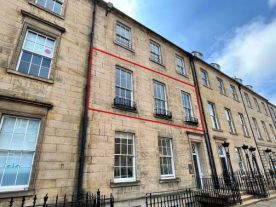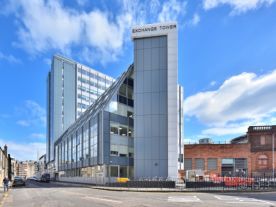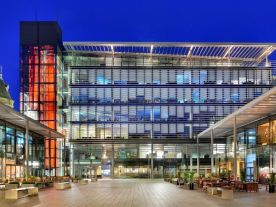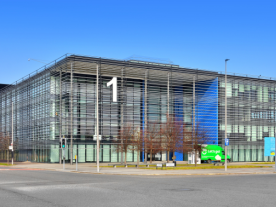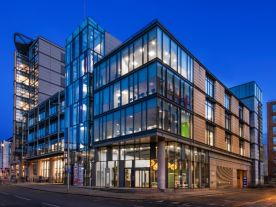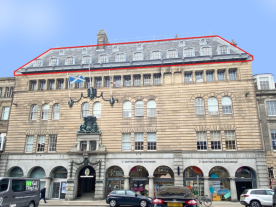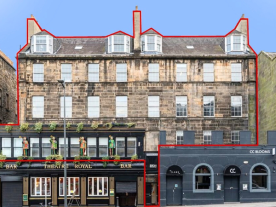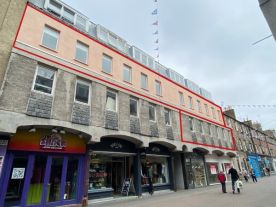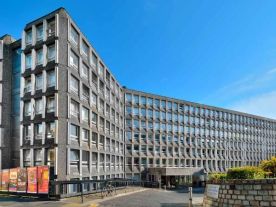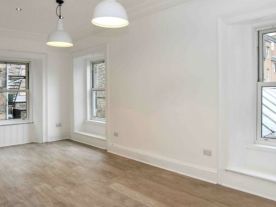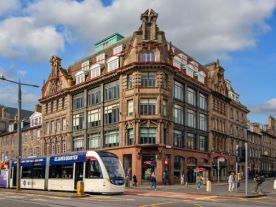A spectacular, new open-plan office suite with some high quality existing fit-out comprising 6,670 sq.ft with Castle views and bright west-facing aspect.
- Impressive double height reception and waiting area
- Stunning Castle views
- 150mm full access raised floor
- 2.75m floor to ceiling height
- Metal tiled suspended ceiling
- VRF heating and cooling system
- ‘Very Good’ BREEAM rating and EPC A
- 3x13 person highspeed passenger lifts
- Open plan floorplates designed to a 1.5m space planning grid
- Male, female and disabled toilet facilities on all floors
- Shower facilities on all office floors
- Two secure basement car parking spaces available
- Secure bike racks available
- On site commissionaire / building manager
Available Accommodation:
| Floor | Sq Ft | Sq M |
| 4th - west wing | 6,670 | 620 |
Specification
- 6,670 sq ft of high quality office space on the 4th floor
- Stunning Castle views
- Prominent central Edinburgh location
- 150mm full access raised floor
- 2.75m floor to ceiling height
- ‘Very Good’ BREEAM rating and EPC A
- Lift access
- Secure basement car parking spaces and secure bike racks available
- On site commissionaire / building manager
